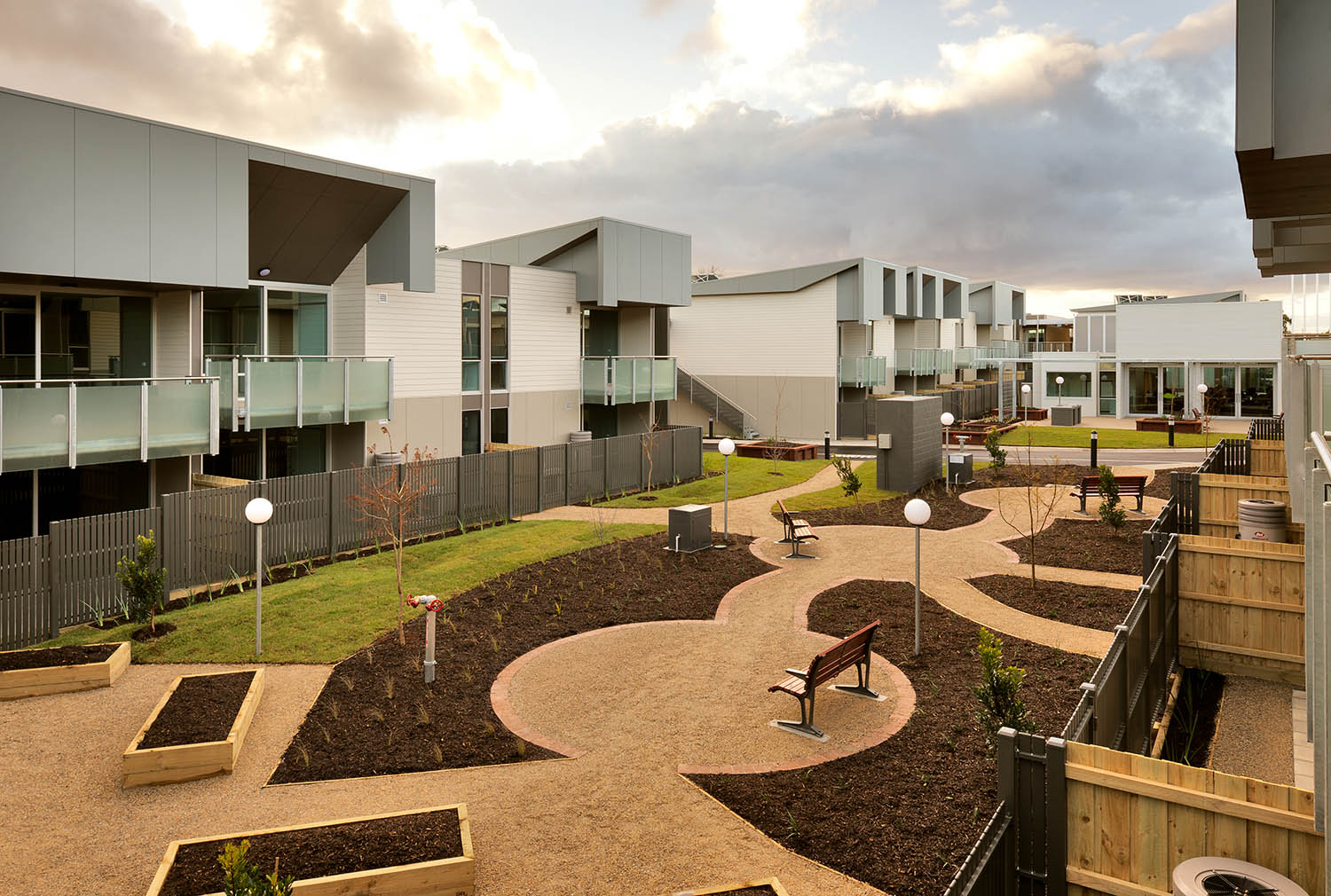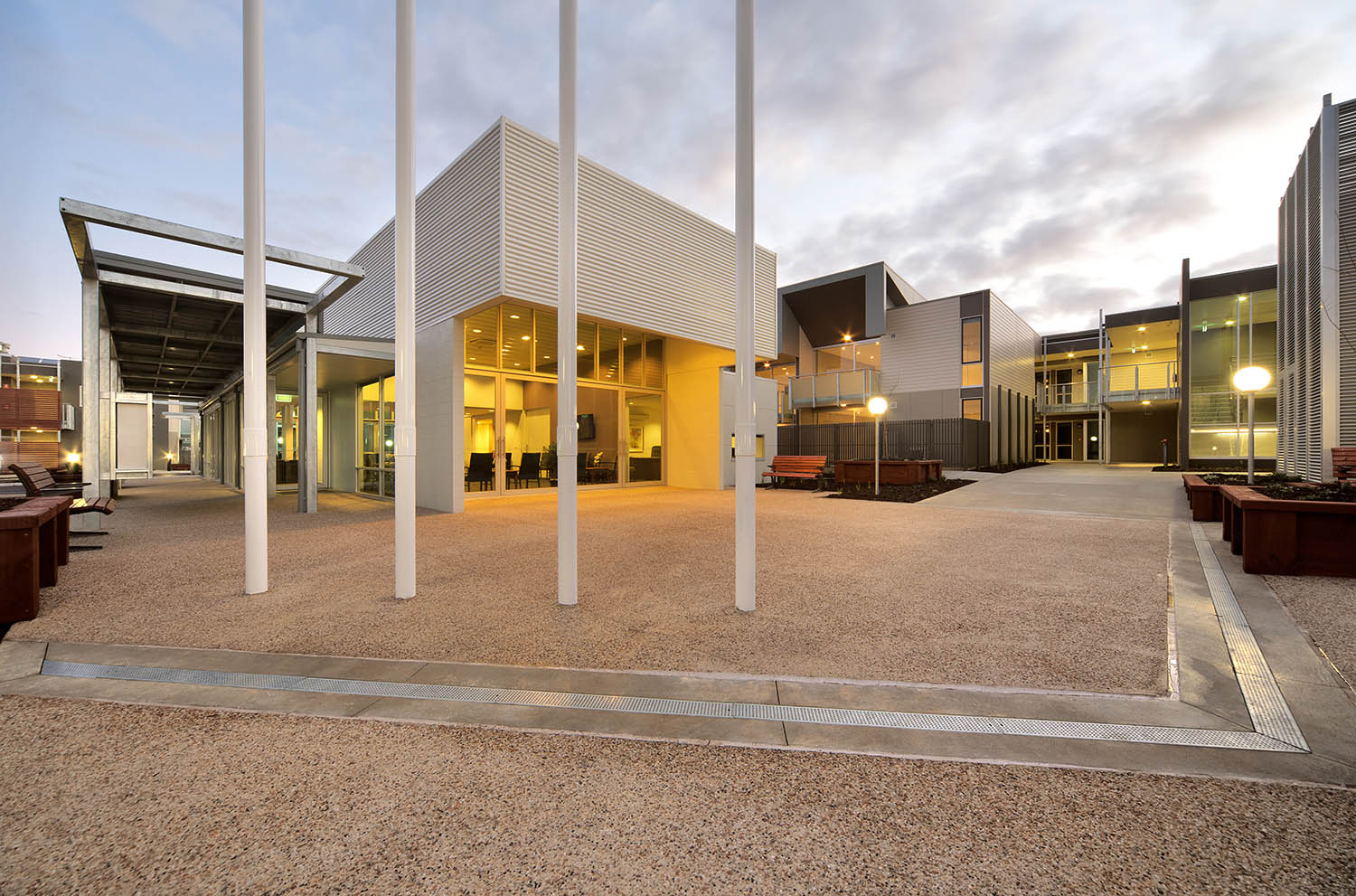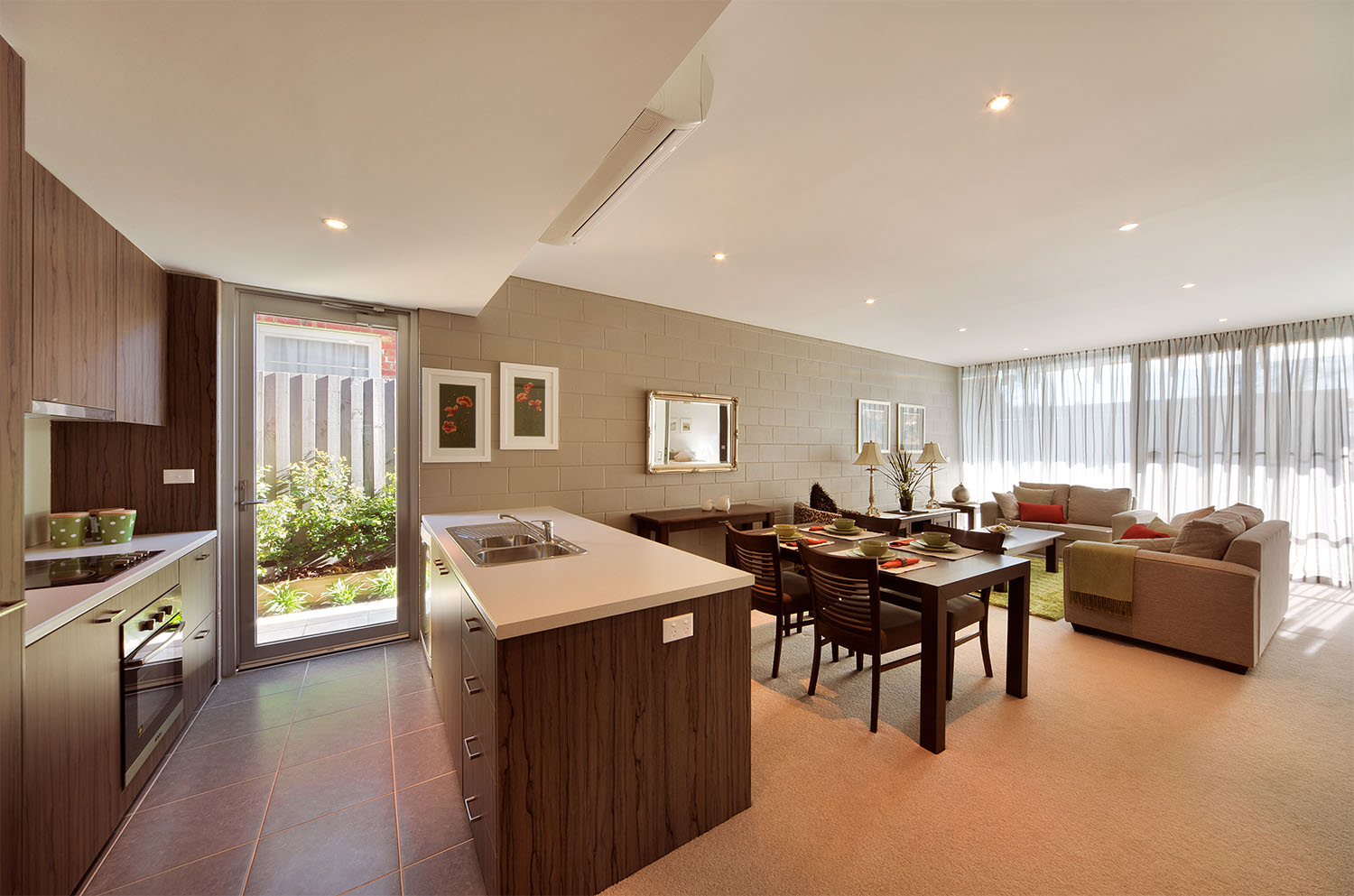Dandenong, Victoria
Harmony Village sits on a 10,142 square metre site and consists of 92 units in 12 buildings with basement car parking and is specifically designed to cater for older residents.
The Community Building provides space for shared activities and is centrally located within the “Village”. It provides substantial indoor and outdoor space to be enjoyed by the residence and their families.
Special consideration has been given to environmentally sustainable design including passive solar, natural ventilation, water efficient fittings and appliances and water harvesting.
The extensive landscaping has been designed to create community seating and privacy. Care was taken when designing the landscape to separate pedestrian and vehicle traffic with all vehicles housed in the basement car park.
This project was awarded the UDIA (Victoria) Award for Excellence ”Affordable Living” 2011 and AIB Professional Excellence in Building Victorian Awards 2012.
Common Equity Housing Limited
Construction of residential accommodation and village amenities
Dandenong, Victoria



